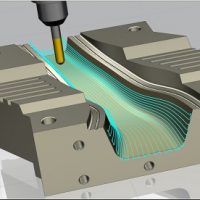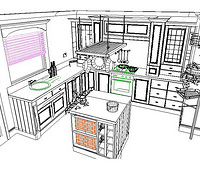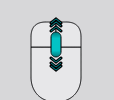Tag: CAD

CAD/CAM in Industry 4.0
What is Industry 4.0? The concept of Industry 4.0 or fourth industrial revolution, originates from the application of digital technologies in the manufacturing environment and in the chain value of a company. The basic principle of Industry 4.0 is that interconnected systems and machines form an intelligent network that covers the entire value chain. Below…

What is the Best Laptop for AutoCAD?
Even though it is recommended to perform CAD designs on desktop computers, using a laptop computer is also a possibility. Laptops are simple because they are portable, lightweight, and well-balanced for many tasks. Especially for students and beginners in AutoCAD, it may not be economically feasible to invest in a full-pledge desktop computer to obtain better performance…

Computer Aided Design is used primarily by Designers
Computer aided design (CAD) was primarily designed for designers, architects, and engineers to be used for 2D and 3D modeling. From hereon, I will refer to users of CAD tools as designers. Designers use CAD tools for many reasons. After the designer has an initial idea or sketch in their mind, they can use such tools to…

How to use the LOFT command in AutoCAD
The LOFT command is a not very popular command among beginners using AutoCAD but at some point of the learning process, you will the need to learn how to use and play with this command. The LOFT command has many unique features and the results you can obtain with it are hardly similar when combining…

9 Tips you Should Know on your Day 1 of Using AutoCAD
You just installed AutoCAD. What’s next? Here are 9 tips and tricks you should learn on your first day. 1. Object Snap To get the menu above, you should right click on 1. Now you are able to configure its settings. I will recommend to start by activating features 2, 3, 4 which are respectively Midpoint, Quadrant, and Tangent. A.…

How to Draw a 3 Directions 90 degree joint in AutoCAD
Here is how you can use AutoCAD to design this 3 directional “90 degree elbows joint”. Let’s first look at what our figure is like in 2 Dimensions sketch.

AutoCAD free online
Are you looking for a free AutoCAD alternative online? here comes AutoCAD 360 Web Application. AutoCAD 360 is a web application that allow you to draw online without need to install a software in your computer. This is a good alternative for Chromebook users. AutoCAD 360 has a version for your mobile device, tablet or…







