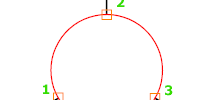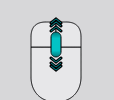Tag: AutoCAD for beginners

Drawing a circle in AutoCAD
Drawing a circle in AutoCAD is one of the most fundamentals while learning how to use the software. In AutoCAD there are many ways to draw circles, and all these ways depend on your inputs and the feature you want your future circle to have. The simplest procedure “by default” is to indicate the center…

Best Free CAD Software for Beginners
Free CAD software for beginners is the topic we will discuss today. As the title states, this is not an article for professional graphic designers but one for the budding architect, the prospective engineer, and the aspiring graphic designer planning to make a name in his or her chosen profession. Knowing what the best CAD…

How to change 2D face color in AutoCAD
Wondering if it is possible to change the color of a face in AutoCAD without changing the color of the entire 3D object? Actually there is a command that allows you to do this. Doing this, you can get a result like this (This is a box create thanks to the BOX command, as you…

Step by Step 3D AutoCAD for beginners
What does it make you think of? Create your first peace of 3D in AutoCAD. Yea, I used to be so excited about 3D objects, specially when I will see a user exploring all sides of the object and be able to rotate it, zoom in and out. Here is a Step by Step 3D AutoCAD…

How to Create an Array in AutoCAD
Why do we need Arrays? How to Create an Array in AutoCAD? Look at this BWM rim and notice those “legs” between the center and the rim itself forming an array of 6 “legs” Here is how you can create an array in AutoCAD. The ARRAY command let you create a multiple copies of objects…

The 3 most Used command in 3D in AutoCAD
Are you a beginner? Do u have so many question about where to start drawing in 3D with AutoCAD? Have you mastered your 2D yet or do you just want to dive right into the “real world” the most interesting part which I name the 3D? Here is from my opinion the most used command…

How to draw a Simple 2D in AutoCAD
This is a simple exercise for AutoCAD beginners. In this exercise we will have a step by step demonstration on how to use AutoCAD command to obtain the figure below. How to draw a Simple 2D step 1 We will start by drawing a rectangle with the following dimensions.

How to create a pipe in AutoCAD
Here is a simple tutorial to help you know How to create a pipe in AutoCAD. In this tutorial , we will try getting the very basic peace of pipe it can be, just for the sake of illustration. Then using these techniques you can go ahead and create the most complicated pipe you need…

How to Draw a 5 point star in autocad
Sometime I wish AutoCAD had a single command named “star” that will allow me to quickly draw a star, don’t you think it will be nice? What makes AutoCAD cool is the fact that you can nearly draw anything starting from scratch, and this is a factor that allow you to have a very unique…

How to use the LOFT command in AutoCAD
The LOFT command is a not very popular command among beginners using AutoCAD but at some point of the learning process, you will the need to learn how to use and play with this command. The LOFT command has many unique features and the results you can obtain with it are hardly similar when combining…

9 Tips you Should Know on your Day 1 of Using AutoCAD
You just installed AutoCAD. What’s next? Here are 9 tips and tricks you should learn on your first day. 1. Object Snap To get the menu above, you should right click on 1. Now you are able to configure its settings. I will recommend to start by activating features 2, 3, 4 which are respectively Midpoint, Quadrant, and Tangent. A.…

How to Change the Render Background in AutoCAD
An image can be relatively “ugly” if you fail to use tools appropriately. Here is how you can easily change the render background in AutoCAD. On the picture below, notice the difference between both pictures. the same object rendered in two different way. The results are far from being similar. To change the image…

20 Days of 2D AutoCAD exercises #18
Welcome to Day #18. Today’s AutoCAD exercise consists of the following. We have this simple figure to replicate given all dimensions. Complementary information Today’s exercise have been conceived with the aim to have you use all what you have learned so far. But we will have to draw our first polygon today. The 6 point…

20 Days of 2D AutoCAD exercises #17
Welcome to 2D AutoCAD exercise Day #17. It’s been more than a couple of week we are learning 2D tricks on AutoCAD. Today’s exercise is the following. The image below serves as exercise for today. Hint Use the CIRCLE and LINE command to get the following objects. Clean it up using the TRIM command, you…

20 Days of 2D AutoCAD exercises #16
Today, we are going a little banana, but don’t be put off, if you were here since Day #1 you actually possess all the skill to come out of this exercise successfully. Here is a simple 2D exercise that I will want us to work on in today’s session. As an advice, you should always…















