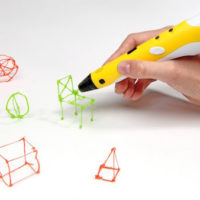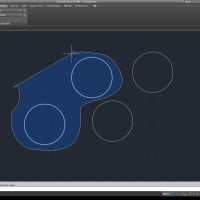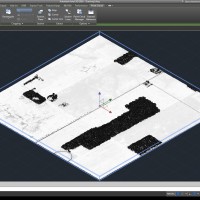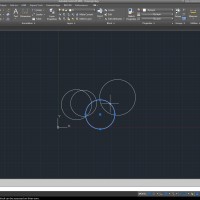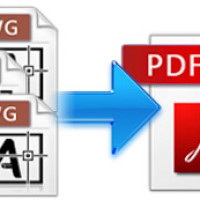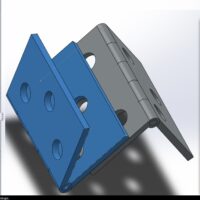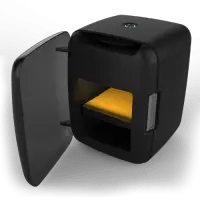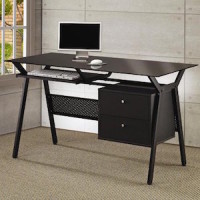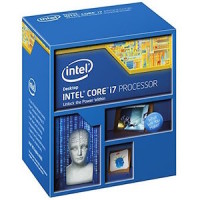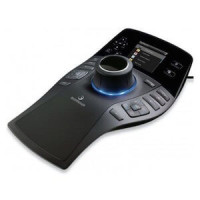A Blog About Computer Aided Design

Top 10 Tips for Students Learning CAD in College
CAD has come a long way from the days of Sketchpad and Douglas T. Ross. So much so, that it has been introduced to colleges as a complete discipline which students are now allowed to specialize in. With the scope and broad domain of CAx technologies, the list of colleges and programs is an endless…
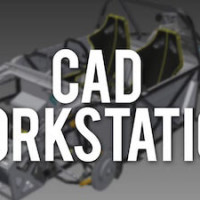
Best Mobile Workstation for CAD in 2020
The best mobile workstation for CAD is a notch above in performance to the rest of the personal computers. It requires stability in architecture and a clockwork-precise arrangement of hardware for the ultimate level of internal communication and processing. Furthermore, it requires a CAD GPU (Graphics Processing Unit) and other particular assortments for the latest…

What is AutoCAD used for?
AutoCAD is perhaps the oldest, most complete CAD software package. Because of its age, it is the granddaddy of all CADing applications with an extensive user base and vast function set. Also because of age, AutoCAD also has the granddaddy characteristics. It’s rigid, meaning you have to train yourself to it and the whole experience…

3D Pens: What They Are And What To Use Them For?
Any artists or illustrator has once come across the idea of weaving his or her pen in air as opposed to on paper in order to bring an idea to life. With the recent advancements in 3D printing, that is all possible now. Just like the average 3D printer, the 3D pen is the new…

Best 10 Ways of Selecting Objects in AutoCAD
AutoCAD is a 2D drawing and drafting tool. Hence any drawing that you draw, you want to have control over the elements, no matter how complex or overlapped the lines/elements are. So, even though all other types of controls are available in either the context menus or in the ribbon up top, the options for…

Importing Point Cloud Data in AutoCAD: Tutorial
Before getting into how to bring your point cloud drawings into AutoCAD, let’s talk about its context. First, a point cloud, for those of you who don’t know is a set of points, in any coordinate-based mapping system. In 3D, the X, Y & Z represent the three dimensions, and a point with coordinates x,y,z…

15+ ways of accessing commands in AutoCAD
AutoCAD has multiple accessibility options for commands and functions. Let’s take a look at all the ways you can call on AutoCAD’s functions. In this tutorial, you may click on the illustrative images to see a zoomed in version. 1. Ribbon First and foremost, since the introduction in 2009, the command ribbon up top has…

Preventing and Allowing Explosions in Blocks: AutoCAD Tutorial
Blocks of elements can range from any size to combination. If you’ve ever had to hand over your designs for review or follow ups and editions get committed, upon receiving the drawing back, one of the biggest problems I run into is re-assembling blocks. Other designers may explode your blocks and may not always be…

Creating PDF from AutoCAD DWG – Tutorial
It can come handy knowing how to convert your drawings and designs to PDFs for the purpose of exporting or simply archiving. Whatever the reason may be, AutoCAD has the option to let you save your designs as PDFs. The print option has options for you to enable and use this feature. Keep reading to…

How to use Rigid and Flexible Assemblies in SolidWorks
In terms of assemblies, and this methodology of design, multiple sub-assemblies can exist in a main assembly, hence advocating a parent child relationship among the assemblies. In sub-assemblies, we have a combination of elements that make up the sub-assembly, some parts restricted or locked in place, others free for manipulation. In order to exercise that…

VectorWorks vs AutoCAD: Head to Head Review
Once again, AutoCAD is pinned up against Nemetschek’s Vectorworks CAD package. Another great tool and strong contender popular in the theater and lighting design, VectorWorks was initially known as MiniCAD back when it was conceived in 1985. This is the first review where AutoCAD’s two decades worth of legacy, reign and experience-based evolution falls short.…

ePlan vs AutoCAD Electrical Comparison
A peculiar topic and discipline in the field of CAD, from designing electrical circuits to laying out electrical schematics for a building, electrical CADing is a complete industry all together. Electrical designing for all scales, forms, architectures and even more practical applications need a solid software package to integrate the non-electronic drawings with the electric…

Top 5 Open-Source FEA Softwares
We have covered a raft of CAD related articles on 12CAD.com. However, it is important to know that designing a product only serves as the first step in bringing it to life. In order for the product to survive the conditions of the environment and the application it is expected to fit in, it is…

Top 5 CAD Softwares for 3D Printing
3D CAD was an industry-shaking concept. And it’s no wonder that every bit of advancement in the field has ushered forth a new standard for builders and designers alike. Whether it be architects or product manufacturers, everybody saves time and money when creating soft prototypes before actual production. As of just recently, the revolutionary advancements…

Choosing the Best CAD Workstation Furniture
CAD furniture by itself is an extension of furniture and arrangements that maximize a CADer’s comfort during the experience. The furniture complements the person more than the software, as is the case when you’re building your workstation from scratch. The furniture allows you to house all your equipment, with progressive advancements in design and function.…

Top Five Affordable CAD Software Packages in 2018
CAD nowadays refers to a broad variety of software packages which include everything from 2D illustration to virtual electrical-component testing. From simulations to renders and animation, every package brings with it new items and features, design techniques and tips and other workarounds or tweaks, CAD packages are an array unlike any other modern day industry-specific…

How Much Does Solidworks Cost?
SolidWorks is high end, industrial-grade 2D and 3D CAD design and illustration tool with simulation and industry-specific modules developed and built-in. Its user interface has won the hearts of many, and allows a much shorter learning curve as compared to the mammoth AutoCAD by Autodesk. Also, some industries are specifically turning to SolidWorks and breaking…

Guide to the Best CPU for CAD Workstation
The CPU is the core of your system unit. It is the source of all logical reasoning and processing power whilst maintaining a queuing mechanism stronger than any human mind or hand is capable of. This scheduling or queuing mechanism allows every nano-second’s worth of time to be utilized in order to multi task with…

Best CAD Packages For Linux
Linux is the open-source operating system, third in popularity in the category of commercial, off the shelf system software. Linux is robust and kernel based, and the fact that it is open source makes it the favorite for the developer community. Hence it is no surprise that Linux has an array of CAD packages available, open…

3DConnexion SpacePilot Pro Review
Whether you are a CAD specialist or graphics designer, at some point you would come across some form of 3D mouse aimed at improving your work efficiency. The popularity and knowledge of such computer accessories although considered a bit arcane can not overshadow the efficacy of these devices to the world of designing. Here we…
Got any book recommendations?

