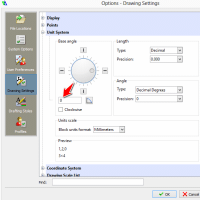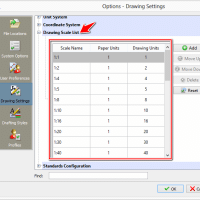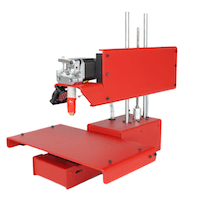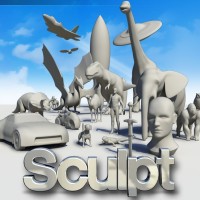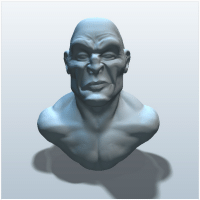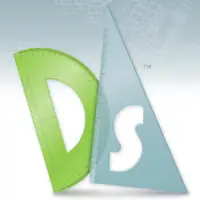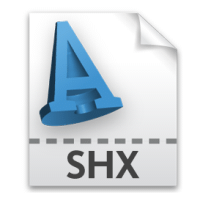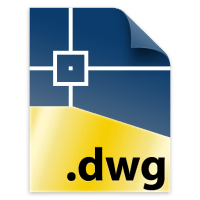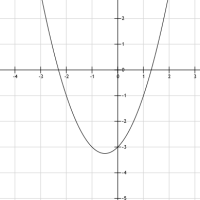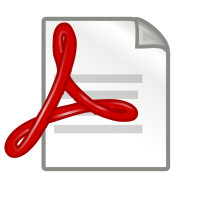A Blog About Computer Aided Design

Playing with LINES and ANGLES in Draftsight
We have seen briefly how you can draw a line in Draftsight when we’ve learned how to draw basic shapes in Draftsight. It is clear that knowing how to draw a line is the first thing first to know while learning Draftsight and this is true for any CAD software out there. Today, we are […]

Drawing basic shapes in Draftsight Part 2
We have seen how to use few of the real basic commands in Draftsight in Drawing basic shapes in Draftsight Part 1, now we need to end with learning how to Draw the following object: Drawing an Arc, A circle, a line and an Spline. Drawing an Arc in Draftsight In order to draw an […]

Drawing basic shapes in Draftsight
Here is a quick Draftsight tutorial where you will get a first glimpse of how to handle basic commands from the Draw toolbar. Drawing with Draftsight is a heavily computer-assisted task where the name CAD, you will notice in the following that once you understand the concept of letting your path being guided by the […]

3D Scanner VS. 3D CAD in 3D Printing
Anyone looking to delve into the field of graphics design, engineering/architectural modelling or the field of 3D printing must have either come across the phrases 3D scanners, computer aided design or is sure to come across them as he or she progresses in the chosen design field therefore having some knowledge on what today’s topic […]

One more thing before you start with Draftsight
We’ve looked at many basic tricks one should know when starting with Draftsight. Here are few more thing we should look at in the following paragraph. they will in the future help us more understand what we are doing in Draftsight while working on real project. I would like to mention that these are just […]

10 affordable 3D Printers
Everyone is joining the 3D revolution; kids of 9 building robotic arms, moms are designing aesthetically pleasing furniture and dads are creating unique toys for the kids which makes the manufacturing niche of 3D printing one of the most accepted design trends of the 21st century. And unlike the old days, of 3D printers costing […]

AutoCAD video Tutorial – How to build a gear from zero to 3D
Will watching videos help you learn AutoCAD? Yes, in my opinion. But you must do your due diligence to investigate and make sure you are following the process of learning in the right order. Here is a quick exercise on how to build a gear from zero to 3D to help you see the power […]

3d printing for Beginners – Additive Manufacturing
Tech fads are generally known for their ability to grab the attention of the public for a while before gradually dying out but from all indications, the design trend that involves additive manufacturing is definitely a design fad that isn’t set to go away anytime soon. Due to the doors of possibilities it opens to […]

Book Review: A Tutorial Guide to AutoCAD 2015
Autodesk’s new offering the AutoCAD 2015 was released earlier this year and with it came multiple tutorials from different authors on how individuals can become acquainted in using their latest package and the book ‘A Tutorial Guide to AutoCAD 2015’ by Shawna Lockheart is one of the most comprehensive guides both beginners and professional CAD […]

Autodesk 123D Sculpt Review
Autodesk loves reinventing the wheel when it comes to building CAD software applications for the design community and the 123D Sculpt is no different regardless of its simplicity and development as a mobile app. The 123D Sculpt—which is one of Autodesk premier CAD tools designed for use on the IPad—comes with its open diverse set of […]

AutoCAD 2014 Book: AutoCAD for Dummies
In your average AA meeting, the first step to redemption and fighting off addiction is coming to terms with that terrible influence that holds you back. And to take this step, the instructor ensures that you say this phrase over and over again till it sinks in. the phrase to be said goes like this; […]

Autodesk 123D Creature Review
The development of another CAD design tool for the iPad by Autodesk cannot and should not come as a surprise to anyone because by now, every real designer out there should know that Autodesk believes in providing multiple packages to handle similar tasks. And the 123D Creature which comes after the 123D Sculpt, also from […]

How to export 2D Drawing into Word
As true as it can be that there are many ways you can import your project into other non CAD file’s type for the sake of illustration, it is very common to need to export 2D drawing from AutoCAD to Microsoft Word or PowerPoint. Yet, they are several ways you can take a 2D image […]

Convert DWG to 3D PDF
In the quest to give an answer to the question “how to convert DWG file to 3D PDF for free?”, I came to download the free trial version of ProgeCAD. ProgeCAD is actually not a free CAD software, but it offers a 30 day trial period which I am taking the advantage of, to have […]

Draftsight Tutorial
At 12CAD.com, we like practice oriented tutorials. In other words, we like teaching an important topic while showing how to use it in a real example. Sometime ago, we laid out a series of AutoCAD exercises helping you learn while practicing. It was a great success and thus we are doing the same for Draftsight. […]

AutoCAD fonts
AutoCAD fonts are stored in SHX files. Recent versions of AutoCAD may have more AutoCAD fonts files compared older versions, but if you are still not satisfied with the number of fonts AutoCAD is putting to your use, here is a trick you need to consider using. You might opt to download more SHX AutoCAD […]

AutoCAD 2014
Book Review: Mastering AutoCAD 2014 and AutoCAD LT 2014; Autodesk Official Press The similarities most Autodesk products share has been well documented by CAD users since the inception of the organization. And almost everyone who is proficient with one of Autodesk’s design software to complete a task can easily make the transition to using any […]

How to plot a function in Matlab
If you have chosen to use Matlab to plot a function today, and this happens to be the first time you want to do so, here area quick look at how you can instruct Matlab to plot your function. There are many online systems allowing you to plot function without having to go through “coding”, […]

Convert DWG to PDF
This is a simple how-to post to help you convert DWG to PDF. “DWG is a binary file format used for storing 2D and 3D design data and metadata. It is the native format for several CAD packages including DraftSight, AutoCAD, IntelliCAD (and its variants)” (definition from google.com) There are many reasons why you may […]
Got any book recommendations?

