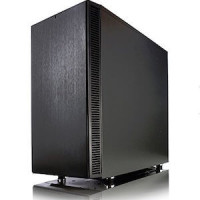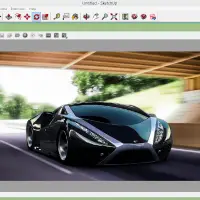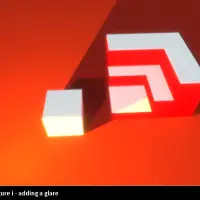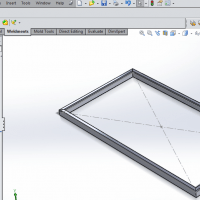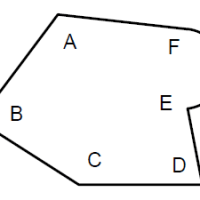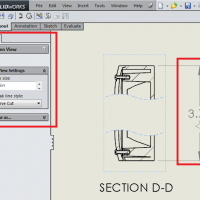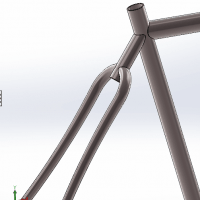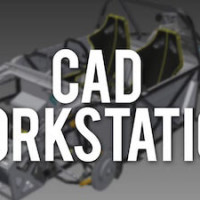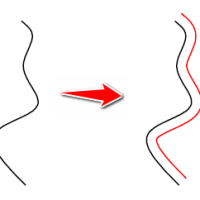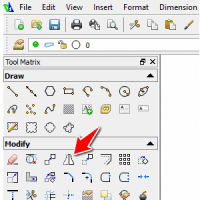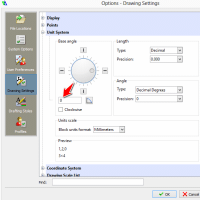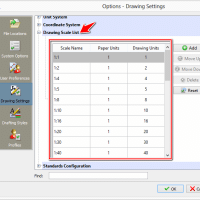Category: Tips & Tutorials

Solidworks vs Inventor: Head to Head Comparison
Another time, another place but same question. Which is better, Inventor or SolidWorks. It literally feels like ages having tried to get this across but the untimely nature of a question that makes you ponder about where you went wrong, gets the message across quite clearly. A two line answer is that SolidWorks is a…

20% off on Autodesk Sketchbook Pro 7
We are offering our readers a 20% discount on the new Autodesk Sketchbook Pro 7. Sketchbook Pro is a drawing app and painting software for artists. It is one of the widest used softwares for artists. Go here to get the 20% off discount

Best CAD Workstation Reviews of 2018
CAD is no longer a software category. It’s no longer committed to mini computers the size of a car. CAD is now an entire discipline. It encompasses masses of hobbyists, engineers, construction professionals, architects and builders of all sorts. This discipline in turn requires a separate category of computers known as Workstations. Welcome to this article discussing…

Best Rendering Software for Sketchup
The last tutorial focused on rendering in V-ray and was specifically an introductory reference manual for beginners to rendering with SketchUp. As can be seen from the list below, V-Ray is a popular choice for people and the SketchUp team. But the list is also witness to the fact, that there are other plugins that…

How to Render in Sketchup – Tutorial
SketchUp is undoubtedly one of the most important and powerful tools to have in your arsenal when taking on projects and challenges involving 3D designing. But that is the domain that its power is limited to; 3D designing. The following phases of development and post-processing are beyond SketchUp’s domain. Fortunately for us, the legion of…

Basic Weldment Profiles in SolidWorks
In this tutorial, we’ll be taking a look at creating a basic weldment profile in SolidWorks. Weldment profiles allow you to easily create welded structures such as metal frames, and define the cross-sectional area for the members used to create such structures. SolidWorks has a pre-defined library of profiles available for you to select from, but…

4 Tips to Supercharge your FILLET Command in AutoCAD
You must be aware about the FILLET tool in AutoCAD. It is an almost indispensable tool when you work with AutoCAD drawings but do you know that fillet command can be used in more efficient ways than rounding off edges? In this article I will tell you about some of the very best productivity tips related…

3 Useful Types of Drawing Views in SolidWorks
Whether you are specifying dimensions for a large machined component, trying to develop assembly instructions for an assembly with many components, or need to provide non-standard views to fully define a feature, SolidWorks has the 2D drawing tools you need to produce clean, properly defined drawings. In this tutorial, we will look at how to…

Top 8 SolidWorks Productivity Tips for Every Designer
If you’ve just started using SolidWorks, you may find yourself overwhelmed by the number of possible features that you can use to create 3D parts and assemblies. This list of 8 SolidWorks productivity tips will help you get and stay organized, improve your workflow, and make efficient use of this powerful software. Tip #1 – Create…

Build Your Own CAD Workstation – Build List and Reviews
Recently, I have had the chance to put together a CAD workstation build for myself. I finally was able to afford and build my own workstation. But in doing so, I was unable to go to the very extreme and build myself a system which could, if not would, last the technical changes for a…

Modifying objects in Draftsight Part 2
We have previously seen how simple it can be to draw simple shapes and modify them using Draftsight. We are going to continue in this post and hopefully get to a better stand point, in order to be able to dive into more serious drafting examples later on. What is more important at this point…

Modifying objects in Draftsight
We have learned earlier how to create basic objects in Draftsight. The next most important thing to learn after that is: How modifying objects in Draftsight is done. Most time you need to combine basic shapes to create complex shapes, and here is where the Modify toolbar comes to help. We together will be going…

Playing with LINES and ANGLES in Draftsight
We have seen briefly how you can draw a line in Draftsight when we’ve learned how to draw basic shapes in Draftsight. It is clear that knowing how to draw a line is the first thing first to know while learning Draftsight and this is true for any CAD software out there. Today, we are…

Drawing basic shapes in Draftsight Part 2
We have seen how to use few of the real basic commands in Draftsight in Drawing basic shapes in Draftsight Part 1, now we need to end with learning how to Draw the following object: Drawing an Arc, A circle, a line and an Spline. Drawing an Arc in Draftsight In order to draw an…

Drawing basic shapes in Draftsight
Here is a quick Draftsight tutorial where you will get a first glimpse of how to handle basic commands from the Draw toolbar. Drawing with Draftsight is a heavily computer-assisted task where the name CAD, you will notice in the following that once you understand the concept of letting your path being guided by the…

One more thing before you start with Draftsight
We’ve looked at many basic tricks one should know when starting with Draftsight. Here are few more thing we should look at in the following paragraph. they will in the future help us more understand what we are doing in Draftsight while working on real project. I would like to mention that these are just…

Book Review: A Tutorial Guide to AutoCAD 2015
Autodesk’s new offering the AutoCAD 2015 was released earlier this year and with it came multiple tutorials from different authors on how individuals can become acquainted in using their latest package and the book ‘A Tutorial Guide to AutoCAD 2015’ by Shawna Lockheart is one of the most comprehensive guides both beginners and professional CAD…

AutoCAD 2014 Book: AutoCAD for Dummies
In your average AA meeting, the first step to redemption and fighting off addiction is coming to terms with that terrible influence that holds you back. And to take this step, the instructor ensures that you say this phrase over and over again till it sinks in. the phrase to be said goes like this;…

How to export 2D Drawing into Word
As true as it can be that there are many ways you can import your project into other non CAD file’s type for the sake of illustration, it is very common to need to export 2D drawing from AutoCAD to Microsoft Word or PowerPoint. Yet, they are several ways you can take a 2D image…

Convert DWG to 3D PDF
In the quest to give an answer to the question “how to convert DWG file to 3D PDF for free?”, I came to download the free trial version of ProgeCAD. ProgeCAD is actually not a free CAD software, but it offers a 30 day trial period which I am taking the advantage of, to have…



