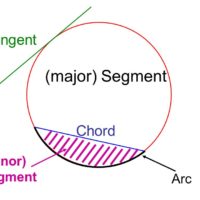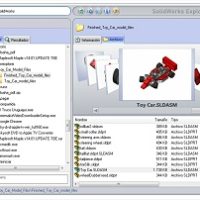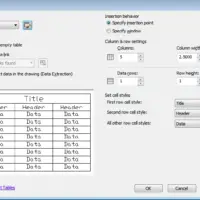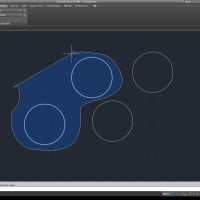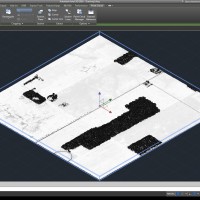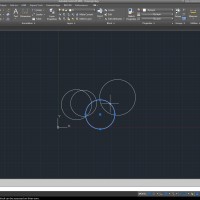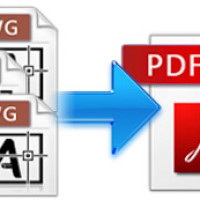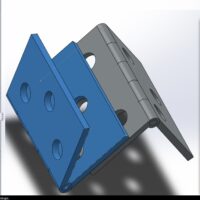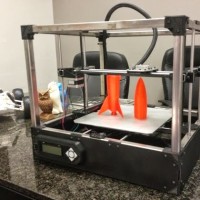Category: Tips & Tutorials

Survey Data and AutoCAD
As you may all know, there are a ton of ways of entering data or importing it into AutoCAD. This can be done through automated scripts written in your favorite language or simply developed in LISP. It can also be done through the use of Autodesk’s extensions and packages such as Civil 3D or Autodesk…

Preparing Drawings with AutoCAD for 3D
Any 2D drawing or model that has been designed and is ready for 3D development usually requires some kind of preparation before we can begin the 3D design. This is because in 2D, the design cannot be realistically assessed, meaning only once a 3D model is created of the drawing, the finer details tend to…

Let’s Have A Walkthrough in AutoCAD
AutoCAD has the tools necessary for preparing presentations, image inclusive slides and other scripted hacks that can add so much more interactivity to your models and drawings. But with all that vastness, AutoCAD by itself has no methods, tools or functions for the development of animations, especially ones that be extended into walkthroughs. Yes, that’s…

What Is SolidWorks Used For?
For those of us having served any amount of time as a 3D CAD designer, the name SolidWorks is a name well known. Even though software packages with more complex functionality exist, SolidWorks is an industry favorite. It has a user base larger than any other 3D CAD package, almost as large as AutoCAD (which…

Renaming References with SolidWorks Explorer
With SolidWorks we have the SolidWorks Explorer that is meant to make your job easier when it comes to renaming parts and files apart from the regular features such as categorical and hierarchical viewing of the assemblies and parts included in the project. Now, before we talk about how to use SolidWorks Explorer to alter…

Copying Settings from and to AutoCAD Projects
Have you ever had to reconstruct your CAD environment simply because the default settings for the project we’re not what you wanted? Or do you work as a hobbyist on the weekends and would like to have project settings for your hobby-work different from your professional workload? These or a number of other reasons are…

Linking Cells Within Tables in AutoCAD
If you’ve ever used a spreadsheet you know what tables, cells and references are. You also know how to operate tables in applications and you also probably know how to link tables and cells together. But did you know, AutoCAD has facilities for handling tables and databases? Not only can you link external spreadsheets and…

Top 10 Tips for Students Learning CAD in College
CAD has come a long way from the days of Sketchpad and Douglas T. Ross. So much so, that it has been introduced to colleges as a complete discipline which students are now allowed to specialize in. With the scope and broad domain of CAx technologies, the list of colleges and programs is an endless…

What is AutoCAD used for?
AutoCAD is perhaps the oldest, most complete CAD software package. Because of its age, it is the granddaddy of all CADing applications with an extensive user base and vast function set. Also because of age, AutoCAD also has the granddaddy characteristics. It’s rigid, meaning you have to train yourself to it and the whole experience…

Best 10 Ways of Selecting Objects in AutoCAD
AutoCAD is a 2D drawing and drafting tool. Hence any drawing that you draw, you want to have control over the elements, no matter how complex or overlapped the lines/elements are. So, even though all other types of controls are available in either the context menus or in the ribbon up top, the options for…

Importing Point Cloud Data in AutoCAD: Tutorial
Before getting into how to bring your point cloud drawings into AutoCAD, let’s talk about its context. First, a point cloud, for those of you who don’t know is a set of points, in any coordinate-based mapping system. In 3D, the X, Y & Z represent the three dimensions, and a point with coordinates x,y,z…

15+ ways of accessing commands in AutoCAD
AutoCAD has multiple accessibility options for commands and functions. Let’s take a look at all the ways you can call on AutoCAD’s functions. In this tutorial, you may click on the illustrative images to see a zoomed in version. 1. Ribbon First and foremost, since the introduction in 2009, the command ribbon up top has…

Preventing and Allowing Explosions in Blocks: AutoCAD Tutorial
Blocks of elements can range from any size to combination. If you’ve ever had to hand over your designs for review or follow ups and editions get committed, upon receiving the drawing back, one of the biggest problems I run into is re-assembling blocks. Other designers may explode your blocks and may not always be…

Creating PDF from AutoCAD DWG – Tutorial
It can come handy knowing how to convert your drawings and designs to PDFs for the purpose of exporting or simply archiving. Whatever the reason may be, AutoCAD has the option to let you save your designs as PDFs. The print option has options for you to enable and use this feature. Keep reading to…

How to use Rigid and Flexible Assemblies in SolidWorks
In terms of assemblies, and this methodology of design, multiple sub-assemblies can exist in a main assembly, hence advocating a parent child relationship among the assemblies. In sub-assemblies, we have a combination of elements that make up the sub-assembly, some parts restricted or locked in place, others free for manipulation. In order to exercise that…

Top 5 Open-Source FEA Softwares
We have covered a raft of CAD related articles on 12CAD.com. However, it is important to know that designing a product only serves as the first step in bringing it to life. In order for the product to survive the conditions of the environment and the application it is expected to fit in, it is…

Top Five Affordable CAD Software Packages in 2018
CAD nowadays refers to a broad variety of software packages which include everything from 2D illustration to virtual electrical-component testing. From simulations to renders and animation, every package brings with it new items and features, design techniques and tips and other workarounds or tweaks, CAD packages are an array unlike any other modern day industry-specific…

Top Cloud-Based CAD Software Packages
One interesting topic of discussion is that of cloud-based CAD software packages. It’s no surprise that with the progress of time and technology, increasingly services and software are being shifted to the cloud for more than one reason. The reasons are credible and the option is a viable one on the whole, but is it…

How to Design For 3D Desktop Printers: An In-Depth Tutorial
So, you cannot find an STL of a model you want to print or you have a custom object in mind but don’t know if it can be printed. Well, fear not! This article is meant to show you how to design any object so that it can be printed with your desktop 3D printer!…

AutoCAD vs Blender: Head to Head Comparison
While both AutoCAD and Blender subsume under CAD yet there is remarkable difference between the two as Blender is a 3D computer graphics software serving fields related to animated films, visual effects, art, 3D printed models, interactive 3D applications and video games whilst Autocad is well known for serving architectural engineers, project managers and graphic designers to name…

