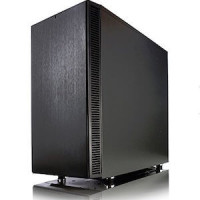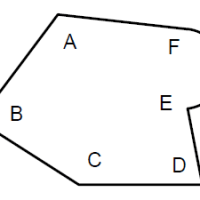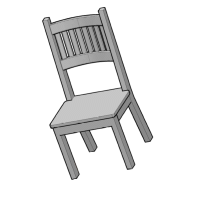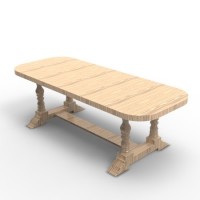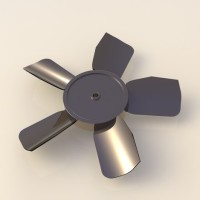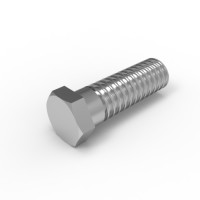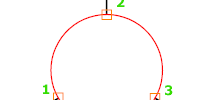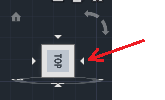Category: AutoCAD

Best CAD Workstation Reviews of 2018
CAD is no longer a software category. It’s no longer committed to mini computers the size of a car. CAD is now an entire discipline. It encompasses masses of hobbyists, engineers, construction professionals, architects and builders of all sorts. This discipline in turn requires a separate category of computers known as Workstations. Welcome to this article discussing…

4 Tips to Supercharge your FILLET Command in AutoCAD
You must be aware about the FILLET tool in AutoCAD. It is an almost indispensable tool when you work with AutoCAD drawings but do you know that fillet command can be used in more efficient ways than rounding off edges? In this article I will tell you about some of the very best productivity tips related…

Book Review: A Tutorial Guide to AutoCAD 2015
Autodesk’s new offering the AutoCAD 2015 was released earlier this year and with it came multiple tutorials from different authors on how individuals can become acquainted in using their latest package and the book ‘A Tutorial Guide to AutoCAD 2015’ by Shawna Lockheart is one of the most comprehensive guides both beginners and professional CAD…

AutoCAD 2014 Book: AutoCAD for Dummies
In your average AA meeting, the first step to redemption and fighting off addiction is coming to terms with that terrible influence that holds you back. And to take this step, the instructor ensures that you say this phrase over and over again till it sinks in. the phrase to be said goes like this;…

AutoCAD 2014
Book Review: Mastering AutoCAD 2014 and AutoCAD LT 2014; Autodesk Official Press The similarities most Autodesk products share has been well documented by CAD users since the inception of the organization. And almost everyone who is proficient with one of Autodesk’s design software to complete a task can easily make the transition to using any…

Convert DWG to PDF
This is a simple how-to post to help you convert DWG to PDF. “DWG is a binary file format used for storing 2D and 3D design data and metadata. It is the native format for several CAD packages including DraftSight, AutoCAD, IntelliCAD (and its variants)” (definition from google.com) There are many reasons why you may…

Design a chair in AutoCAD
Here is another post about designing a furniture in AutoCAD. Last time we had to design a chair in AutoCAD, but the backrest was not covered in the tutorial. In this post I will try walking you through important steps of modeling the backrest of the late chair we worked on here, and I will…

Furniture design – Dining table
With the aim of helping you try harder in the area of Computer aided furniture design, I am coming up today with this simple wooden dining table to model and render. The most interesting parts to model in this example are legs. The table top part is in itself the easiest part to model. In…

Modeling a fan blade
It could be very tricky modeling a fan blade in AutoCAD using basic commands. This will be very difficult to achieve if you have not been playing a lot with surface modeling. Here is a simple step by step tutorial about how you can easily model a fan blade in AutoCAD. Below is the image…

Furniture design in AutoCAD
What CAD software do you think is suitable for furniture design? What do you think about furniture design in AutoCAD? It is always better to try different CAD software with the same exact project, to be able to not only get a personal opinion but to see which one correspond better to your need. Here…

Threaded rod in AutoCAD
I recently got a comment from a reader of this blog asking me to do a tutorial about how to model a threaded rod in AutoCAD, but I actually thought we have already gone through this topic while we talked about how to draw a spring in AutoCAD. It turned out that the latest tutorial,…

How to draw a klein bottle in AutoCAD
A klein bottle is a closed surface with only one side, formed by passing one end of a tube through the side of the tube and joining it to the other end. (Definition from Google). Here is a tutorial where you will learn how to draw a klein bottle in AutoCAD. I will suggest you…

Drawing a circle in AutoCAD
Drawing a circle in AutoCAD is one of the most fundamentals while learning how to use the software. In AutoCAD there are many ways to draw circles, and all these ways depend on your inputs and the feature you want your future circle to have. The simplest procedure “by default” is to indicate the center…

Draw a Wrench in AutoCAD
A wrench (also called a spanner) is a tool used to provide grip and mechanical advantage in applying torque to turn objects—usually rotary fasteners, such as nuts and bolts—or keep them from turning Here is a short list of wrenches which you can have more details about in wikipedia The box-end wrench, the spark plug…

AutoCAD Trim
Trimming is one of the first tools one should learn how to use while operating on AutoCAD. The AutoCAD TRIM command is a thing you can barely end a project without using. Why should you use the TRIM command in AutoCAD? The TRIM command helps you trim object such to have a new object formed…

AutoCAD 3D Tutorial
One step closer to reality! Looking for some basic AutoCAD 3D exercises? Here are some exercises designed to help you practice and learn how to draw in 3D in AutoCAD. Before diving into this post, make sure you digest what is shown in these 5 3D demo: AutoCAD 3D tutorial 1 AutoCAD 3D tutorial 2…

Using the command window in AutoCAD
The command window in AutoCAD, for the less I can say, is where all what you are doing is being recorded. It is also the means AutoCAD uses to communicate with you. It is important to know how to use it. All icons are shortcut of commands. let’s take as an example the process of…

How to draw a spring in AutoCAD
Drawing a spring in AutoCAD is relatively easy using the SWEEP command. If you had a look at how I started working on AutoCAD 3D you would know a little about the SWEEP command. But before getting to using the SWEEP command, I would like to go through a simple but primitive way to easily…

UCS in AutoCAD
UCS stands for User Coordinate System and is represented by the object on the left down corner of your AutoCAD windows. This is a crucial tool for 3D design in AutoCAD. This is why in this post I will use the simple figure below to help you have an idea about how mastering UCS will…

