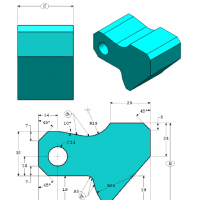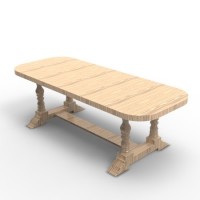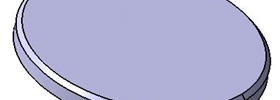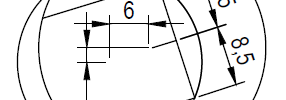Category: Exercises

Solidworks CSWA Certificate Exam Preperation: Modelling Exercise #1
This article will be of interest for those who want to obtain the first certification from SolidWorks which will involve 3D modeling, drawing comprehension and assemblies. This is the first certification you must obtain in order to proceed with any further SolidWorks official certification that are listed in their website. The following exercise will be…

How to Design For 3D Desktop Printers: An In-Depth Tutorial
So, you cannot find an STL of a model you want to print or you have a custom object in mind but don’t know if it can be printed. Well, fear not! This article is meant to show you how to design any object so that it can be printed with your desktop 3D printer!…

Furniture design – Dining table
With the aim of helping you try harder in the area of Computer aided furniture design, I am coming up today with this simple wooden dining table to model and render. The most interesting parts to model in this example are legs. The table top part is in itself the easiest part to model. In…

RLC simulation in Matlab using Euler method
Here is a comparison between the Implicit Euler Method and the Explicit Euler method on a given RLC circuit. We will be using the two methods stated above to model the variation of the current in the circuitry below. RLC simulation in Matlab We consider the capacitor voltage to be zero at the zero time.…

Free fall – Modeling using Matlab
In this post, we will simulate the fall of an object dropped from a certain height in air. We will be using some numerical technique to find the time at which the speed of the object stop changing and to find out if this speed is reached before the object reach the ground. We will …

Boolean Operations in CATIA
Here is a quick explanation about Boolean Operations in CATIA and how you can use it in your project. It is hard to do without these techniques and it is always recommended (to beginners) to know how to use them early enough. A Boolean operation is similar to what is taught in Math, in fact this…

AutoCAD 3D Tutorial – Part 4
Today’s 3D exercise is the following. Simple one right! Without further comments let’s dive into it. Step 1 Draw these two objects. Step 2 Long story short, using the same technique that we used in previous exercises, we will EXTRUDE those object each with its respective dimension, and place it in the design like shown…

AutoCAD 3D Tutorial – Part 3
Hello! here is the 3D object we will exercise on today. As you will notice, it is not far different from the one we have already done here. This one will help us use the CHAMFER command in 3D. Let’s do it! Step 1 Draw these two 2D object, EXTRUDE the small one with 20…

AutoCAD 3D Tutorial – Part 2
This is a second post of learning of AutoCAD 3D for beginners. The figure below will serve as an exercise for today’s tutorial. What should be mentioned before diving into the tutorial is, you need to be able to draw the two upper 2D figures in AutoCAD in order to be able to draw it…

AutoCAD 3D Tutorial – Part 5
We are moving difficulties one step further in this AutoCAD 3D tutorial. Here is a good 3D AutoCAD exercise for beginners. Quick reminder. This is the fifth 3D exercise we are working on, and if you haven’t followed previous ones, and are a beginner, I will recommend you have a look at AutoCAD 3D tutorial…

AutoCAD exercises
Do you know all the tricks in AutoCAD? When I first started, I was struggling to learn AutoCAD online and I wish someone had walked me through the process. Here, I made an attempt to provide a nice learning process for those of you willing to start learning the first steps in AutoCAD design. Learning…

AutoCAD 3D tutorial for beginners
This is the first post of a series of 10 posts in which I intend to go through 10 3D CAD exercises for CAD beginners. In this series I will be using AutoCAD, a free version of this software is available for download on AutoDesk website. I suggest for you to have a look at…

2D Draftsight tutorial
Basic 2D Drawings with Draftsight as I mentioned in previous 2D exercises are done the same way as in AutoCAD. Today, we are having fun drawing the figure below using Draftsight, which is a free CAD software. If you are just starting and looking for a good free alternative to AutoCAD this post is for…

20 Days of 2D AutoCAD exercises #20
Welcome to Day #20, the last day of this series of 2D exercises. It’s been good 20 days we have been working on 2D exercises using AutoCAD, and I can’t be more excited to have compiled this eBook for you, just to help you test what you have learned so far. I am disturbed by…

20 Days of 2D AutoCAD exercises #19
We are almost at the end of this series of AutoCAD learning exercises. Today, we have a tricky one, and I hope it is really tricky for you. The drawing below is to be replicated using AutoCAD or any other CAD software you may have at hand. Complementary information. The head on the far…

20 Days of 2D AutoCAD exercises #18
Welcome to Day #18. Today’s AutoCAD exercise consists of the following. We have this simple figure to replicate given all dimensions. Complementary information Today’s exercise have been conceived with the aim to have you use all what you have learned so far. But we will have to draw our first polygon today. The 6 point…

20 Days of 2D AutoCAD exercises #17
Welcome to 2D AutoCAD exercise Day #17. It’s been more than a couple of week we are learning 2D tricks on AutoCAD. Today’s exercise is the following. The image below serves as exercise for today. Hint Use the CIRCLE and LINE command to get the following objects. Clean it up using the TRIM command, you…

20 Days of 2D AutoCAD exercises #16
Today, we are going a little banana, but don’t be put off, if you were here since Day #1 you actually possess all the skill to come out of this exercise successfully. Here is a simple 2D exercise that I will want us to work on in today’s session. As an advice, you should always…

20 Days of 2D AutoCAD exercises #15
Welcome to today’s exercise. We are getting a little serious today. Today we have this “bent pipe joint” in 2D to draw as an exercise in AutoCAD. You can go ahead a use the HATCH command at the end of the design, nonetheless the more important in this exercise is to use a little bit…

20 Days of 2D AutoCAD exercises #14
today’s assignment is the following. We have the image down below to replicate using AutoCAD. You must have noticed the Dashed Thin Lines with Dots. We will not only be using continuous thin lines today, we will be using other types of lines as well. Today, we are going to learn how to create Layer…



















