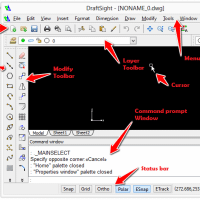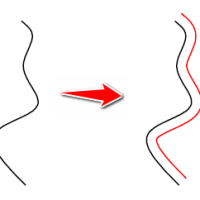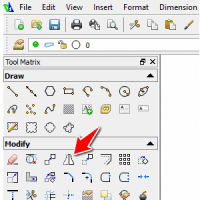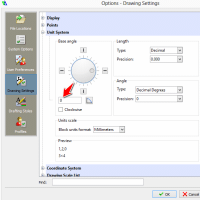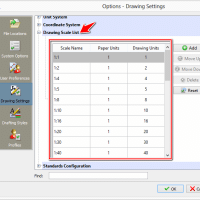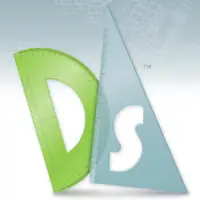Search results for: “draftsight”

Getting started with Draftsight Tutorial
Are you longing to know how to use Draftsight? Here are some basic knowledge to help you smoother your landing. If you have not done so yet, go and download your free copy of this free CAD software 3ds.com. We’ve had a talk about Draftsight here in the past, and I will recommend you give…

AutoCAD vs Draftsight: Head to Head Comparison
AutoCAD is an all in all suite. It caters to a big user base, an even bigger market and even complex set of domains. Its limitations are its learning curve and complex interface, along with the cumbersome feature set based on its own design. Furthermore, its most prominent domain is the 2D design/draft and documentation…

Modifying objects in Draftsight Part 2
We have previously seen how simple it can be to draw simple shapes and modify them using Draftsight. We are going to continue in this post and hopefully get to a better stand point, in order to be able to dive into more serious drafting examples later on. What is more important at this point…

Modifying objects in Draftsight
We have learned earlier how to create basic objects in Draftsight. The next most important thing to learn after that is: How modifying objects in Draftsight is done. Most time you need to combine basic shapes to create complex shapes, and here is where the Modify toolbar comes to help. We together will be going…

Playing with LINES and ANGLES in Draftsight
We have seen briefly how you can draw a line in Draftsight when we’ve learned how to draw basic shapes in Draftsight. It is clear that knowing how to draw a line is the first thing first to know while learning Draftsight and this is true for any CAD software out there. Today, we are…

Drawing basic shapes in Draftsight Part 2
We have seen how to use few of the real basic commands in Draftsight in Drawing basic shapes in Draftsight Part 1, now we need to end with learning how to Draw the following object: Drawing an Arc, A circle, a line and an Spline. Drawing an Arc in Draftsight In order to draw an…

Drawing basic shapes in Draftsight
Here is a quick Draftsight tutorial where you will get a first glimpse of how to handle basic commands from the Draw toolbar. Drawing with Draftsight is a heavily computer-assisted task where the name CAD, you will notice in the following that once you understand the concept of letting your path being guided by the…

One more thing before you start with Draftsight
We’ve looked at many basic tricks one should know when starting with Draftsight. Here are few more thing we should look at in the following paragraph. they will in the future help us more understand what we are doing in Draftsight while working on real project. I would like to mention that these are just…

Draftsight Tutorial
At 12CAD.com, we like practice oriented tutorials. In other words, we like teaching an important topic while showing how to use it in a real example. Sometime ago, we laid out a series of AutoCAD exercises helping you learn while practicing. It was a great success and thus we are doing the same for Draftsight.…

2D Draftsight tutorial
Basic 2D Drawings with Draftsight as I mentioned in previous 2D exercises are done the same way as in AutoCAD. Today, we are having fun drawing the figure below using Draftsight, which is a free CAD software. If you are just starting and looking for a good free alternative to AutoCAD this post is for…

VectorWorks vs AutoCAD: Head to Head Review
Once again, AutoCAD is pinned up against Nemetschek’s Vectorworks CAD package. Another great tool and strong contender popular in the theater and lighting design, VectorWorks was initially known as MiniCAD back when it was conceived in 1985. This is the first review where AutoCAD’s two decades worth of legacy, reign and experience-based evolution falls short.…
Getting Started with CAD
[toc wrapping=right]Are you interested in Computer Aided Design (CAD)? Learning CAD can land you that dream job at a design firm, allow you to design your product, 3D print your designs, and much more. However, CAD has a learning curve due to the numerous softwares available. At 12CAD, we have put together resources for beginners…

Use eDrawings to view SolidWorks and AutoCAD DWG Files
The SolidWorks eDrawings viewer is a very useful free tool for viewing SolidWorks files on your computer – even if you don’t own SolidWorks yourself! Find the latest version of SolidWorks eDrawings Viewer on the eDrawings website at http://www.edrawingsviewer.com/ You can use the tool to view SolidWorks, AutoCAD, CATIA, Draftsight, and many other paid and…
Free Download: 5 CAD Exercises
Thank you! Click here to download the free exercises. Exclusive 20% discount on the 100 CAD Exercises eBook! We believe in learning by practicing. Our 100 CAD exercises ebook will get you ready for any CAD project. The book includes 50 2D and 50 3D exercises. As a bonus, you will also receive the original…
Thank you for your interest!
An email has been sent to your address, please click the link in the email to obtain the free download. Check your SPAM folder if the email does not arrive. In the meantime, you can check out these great resources for beginners and experts in CAD. 100 CAD Exercises – Learn while Practicing This eBook is a…
Resources
Books 20 days of 2D Exercises – Free This eBook is the recap of these 20 days of learning AutoCAD through simple 2D exercises. It allows you to grab all those exercise and practice even while offline. You can download it on Day 20 of learning AutoCAD 2D (Great means of checking your expertise) 100…

Convert DWG to PDF
This is a simple how-to post to help you convert DWG to PDF. “DWG is a binary file format used for storing 2D and 3D design data and metadata. It is the native format for several CAD packages including DraftSight, AutoCAD, IntelliCAD (and its variants)” (definition from google.com) There are many reasons why you may…

Best Free CAD Software for Beginners
Free CAD software for beginners is the topic we will discuss today. As the title states, this is not an article for professional graphic designers but one for the budding architect, the prospective engineer, and the aspiring graphic designer planning to make a name in his or her chosen profession. Knowing what the best CAD…

The Best Free AutoCAD Alternative
While running the last series of 2D AutoCAD exercises, I felt it would be unfair to those who wanted to learn CAD but did not own the AutoCAD software. I am choosing to begin this set of experiments with DraftSight, which I recently installed and in my opinion is one of the best free and…

